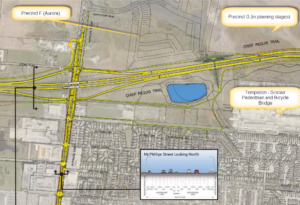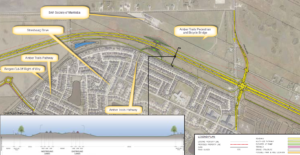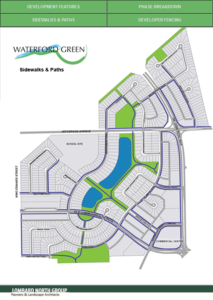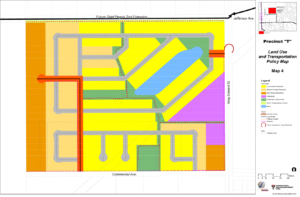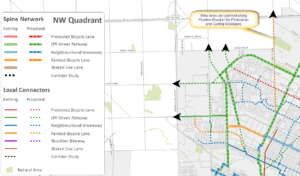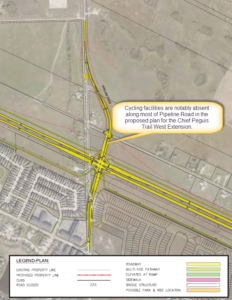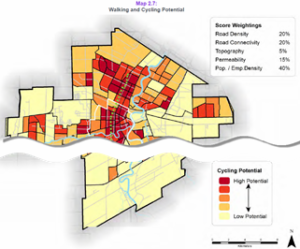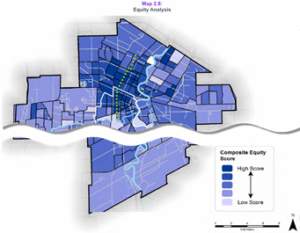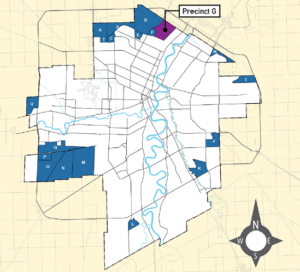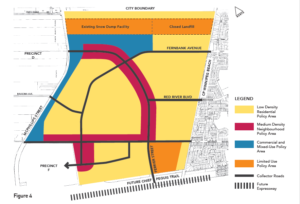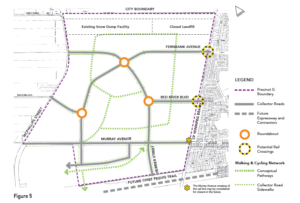
To help Council Candidates and Voters better understand cycling policy and infrastructure project priorities, Bike Winnipeg has put together a number of policy and infrastructure recommendations that we hope can be moved forward in the next term of council.
Local Priorities for Walking and Biking
Completion of the Northwest Hydro Corridor Greenway to Jarvis Ave
The Northwest Hydro Corridor Greenway will be constructed as a separated bicycle and pedestrians pathway along a hydro right of way running parallel to McPhillips Street from just north of the McPhilips Street Casino to the Seven Oaks Hospital and beyond. Te Northwest Hydro Corridor Greenway will eventually extend to the future Chief Peguis Trail and Precinct G, and ultimately north across the Perimeter Highway.
A Northwest version of the Bishop Grandin Greenway?
Serving an area that has very few roadways with cycling specific infrastructure, the Northwest Hydro Corridor Greenway is envisioned as a major spine in the City’s planned cycling network. Much like the Bishop Grandin Greenway in the south end of the city, the Northwest Hydro Corridor Greenway has the potential to offer cyclists a route substantially removed from traffic.
Over $1 million has been allocated for design and construction of the Northwest Hydro Corridor Greenway to date. Construction work on the greenway should begin in 2019, starting from it’s northern end near the Seven Oaks Hospital.
Candidates Asked to Commit to Completion to Jarvis Avenue by 2022
We are calling on all candidates in Mynarski, Old Kildonan, and Point Douglas to commit to completion of the Northwest Hydro Corridor Greenway to Jarvis Avenue by the end of their first term in office in 2022.
In addition, we are calling on all candidates to commit to demand that any extension of the Chief Peguis Trail (CPT) west will include planing for a future grade separation over the CPT along Northwest Hydro Corridor Greenway, and to ensure that its construction is included in any developer agreements related to Precinct D.
- Reserve/Acquire necessary property for construction of a Pedestrian & Cycling bridge
- The Northwest Hydro Corridor Greenway is proposed as an off road spine in the city’s bike network, and will provide connectivity between Precinct D, Seven Oaks Hospital, the McPhillips & Leila Regional Mixed Used Centre, and the Downtown.
- The importance of this crossing in the pedestrian and bicycle networks matches the importance of arterial streets which are routinely included in developer agreements.
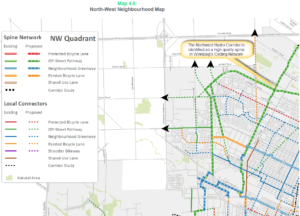
The Northwest Hydro Corridor is identified as a high quality network spine in the Pedestrian and Cycling Strategies
Northwest Hydro Corridor Greenway Highlights:
- Creates a cycling connection into the northwest of the city
- Currently under served in terms of cycling routes
- Long term plans include a cycling crossing of the CPR main line
- Excellent connectivity with existing and planned east/west cycling routes
- Chief Peguis Trail Pathways
- Kingsbury Avenue
- Jefferson Avenue
- Church/Machray Avenues
- Pritchard Avenue
- Alexander/Pacfic/Elgin Avenues (Health Science Centre Complex & both Red River College Campuses
- Potential to Connect/Extend North/South Routes
- Empress Street Pathway
- Winnipeg Beach Greenway
- Connects to Many High Value Destinations
More Information
- Bike Winnipeg Discussion Paper:
— Northwest Hydro Corridor Greenway Discussion Paper (9MB pdf)
— low resolution version (1MB pdf) - 2018 Pedestrian and Cycling Program Action Plan (pdf)
- Chief Peguis Trail Extension Project (City of Winnipeg)
Leila Avenue Functional Bicycle Facility Study
The Pedestrian and Cycling Strategies identify a need to install protected bike lanes on Leila Avenue as part of a key east/west connection across the north end of the city. The 2018 Pedestrian and Cycling Program Action Plan forecasts spending of $250,000 in 2019 for a Functional Bicycle Facility Study on Leila Avenue to engage the public and develop a functional design for the installation of protected bike lanes on Leila.
Leila is scheduled for major rehabilitation work between McGregor and McPhillips in 2020. Estimated cost for the rehabilitation project is $6.2 million, and should include installation of the planned protected bike lanes as part of the project.
Chief Peguis Trail Extension Recommendations
Introduction
Extension of the Chief Peguis Trail (CPT) from Main Street to Brookside Boulevard will be a major investment for the City of Winnipeg. It will be an important component of the City’s planned Inner Ring Road, as well as the northwestern segment of the cycling ring envisioned as part of the proposed bike network that has been based on the concept of a ‘hub and spoke’ model of high quality facilities that are attractive to people of all ages and abilities[1].
While the Chief Peguis Trail Extension provides many opportunities to improve/expand the city’s bike network, the extension of a high speed, limited access freeway has the potential to create many new barriers as well. This is further exasperated by the widening of many north/south roadways connecting into and crossing Chief Peguis Trail as these widened roadways also have the potential to become barriers to east/west travel on foot or bike.
These recommendations aim to take advantage of the opportunities to improve cycling connections within the study area by ensuring an adequate level of service for people biking along the Chief Peguis Trail corridor and by eliminating or at least minimizing any barriers on cycling routes connecting to and across the Chief Peguis Trail corridor.
Summary of Chief Peguis Trail West Extension Recommendations
- Extend Cycling facilities on Ferrier/McGregor south to Kingsbury to provide link to future cycling facilities on Leila and along the Winnipeg Beach rail line and a logical end point for the Ferrier/McGregor cycling facility at an existing low-stress roadway (Kingsbury).
- Change the at grade AT crossing at McPhillips to a grade separated crossing to match the level of service offered to motorized traffic on Chief Peguis Trail
- The widening of McPhillips to six lanes makes grade separation critical
- A through pass west of Main Street required by the RFP has been dropped, meaning no net increase in grade separated AT crossings is being recommended as part of the initial build.
- Plan for a future grade separation over the CPT along NW Hydro Corridor Greenway and ensure that its construction is included in any developer agreements related to Precinct D
- Reserve/Acquire necessary property for construction of a Pedestrian & Cycling bridge
- The NW Hydro Corridor Greenway is proposed as an off road spine in the city’s bike network that will provide connectivity between Precinct D, Seven Oaks Hospital, the McPhillips & Leila Regional Mixed Used Centre, and the Downtown.
- The importance of this crossing in the pedestrian and bicycle networks matches the importance of arterial streets which will be included in any developer agreements.
- Include cycling facilities along Pipeline Road as per the PCS.
- Preserve the Bergen Cut-off lands for future AT from Ritchie Street to Jefferson @ King Edward (or thereabouts)
- Add this right of way to the City of Winnipeg Bicycle Network as an off-street pathway
- Provides connection into Waterford Green trail system and School Site
- Provides connection to Castlebury Meadows Trail system
- Provides future connections for Precinct B
- Provides connections for Amber Trails neighbourhood
- Connects the western terminus of Amber Trails pathway to future Leila protected bike lanes/path
- Connects Bitterfield to CPT pathways via a linear park
- Ensure that future bicycle network facilities are displayed on all public engagement materials, especially those aimed at soliciting public feedback.
- Ensure that adopted precinct plans are displayed as part of future public engagement processes involving transportation or land development.
- Add this right of way to the City of Winnipeg Bicycle Network as an off-street pathway
What We Like
Main Street
We are happy to see the grade separated crossing of Main Street on the south side of Chief Peguis that will match up with the addition of a multi-use path on the south side of the Kildonan Settler’s Bridge. While our preference would have been to see some kind of grade separation for people on foot and bike across Chief Peguis connecting to the Frog Plain Trail and the Riverbend Neighbourhood, we recognize that the ramps needed to provide the elevation for such a crossing would likely have made the crossing distance too great in comparison to the at grade crossing, making it unpalatable for the majority of users who would likely opt for the at-grade crossing.
Templeton-Sinclair Grade Separation
The location of the pedestrian/bicycle bridge north of the Templeton-Sinclair neighbourhood is well situated to provide connectivity into Precincts F (Aurora) and G from potential bikeways such as Sinclair, Beecher, and Diplomat.
Amber Trails Grade Separation
The location of the Amber Trails pedestrian/bicycle bridge is well situated for use as a link between the Amber Trails neighbourhood and the Sikh Society of Manitoba Building and future Precinct B destinations, connecting directly into Strasbourg/Mandalay and the internal Amber Trails pathway network.
What Needs to be Improved
Ferrier Pathway – Extend Cycling Facilities South to Kingsbury
While the preferred north/south bikeway between Main Street and McPhillps would be the Winnipeg Beach Rail Line right of way, plans for expansion of the NEWPCC (North End Water Pollution Control Centre) across the rail right of way will block off this corridor between the Bergen Cut-off just north of Vince Leah Park and the Chief Peguis Trail. As such, a detour of this bikeway to Ferrier is required and a multiuse pathway along Ferrier has been included in plans for the CPT Extension project.
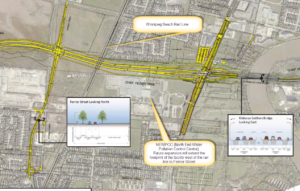
Ending the Ferrier Street cycling facility at Templeton would dump people on bikes onto a roadway where traffic volumes are incompatible with a mixed traffic facility, yet that is what is currently being proposed.
We strongly disagree with the decision to end the cycling facility on Ferrier at Templeton Avenue and recommend that it be extended across Leila and Partridge Avenues to Kingsbury Avenue so that it is ended at a logical location where it will connect with a low-stress residential street proposed as a future neighbourhood greenway in the City’s Pedestrian and Cycling Strategies. The RFP for this project clearly states that cycling facilities are to start and end at logical and safe locations such that new gaps are not created. Ending the Ferrier cycling facility at Templeton Avenue and directing people on bikes toward an uncontrolled offset crossing of Leila and Partridge at Powers leaves an unquestionable barrier to safe travel.
Traffic Volumes on Templeton are Not Suitable for a Neigbourhood Greenway
While the proposed CPT plan (and the City’s Pedestrian and Cycling Strategies) shows Templeton as a neighbourhood greenway (also known as a bike boulevard), traffic on Templeton is far too high to meet traffic volume guidelines for a neighbourhood greenway, which state a preferred traffic volume of 1,500 vehicles per day, with a maximum traffic volume of 3,000 acceptable only over a short distance[2]. In the absence of traffic calming to reduce traffic volumes on Templeton and Salter (unlikely given Templeton’s role as a collector street) along with traffic signals to facilitate a safe crossing of Leila and Partridge at Powers (it’s not clear how the connection from Salter to Powers is supposed to be made as Salter does not in fact connect to Powers) it must be assumed that no connection to the bicycle network will be provided.
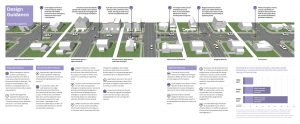
Best Practice for the development of Neighbourhood Greenways (aka Bicycle Boulevards) from the National Association of City Transportation Officials (NACTO)
We think that a better way to provide the needed connection to the Ferrier bikeway, which will meet both the initial and ultimate needs of the City’s bicycle network, is to continue the Ferrier bikeway south along McGregor across Leila and Partridge Avenues to Kingsbury Avenue (identified as a potential neighbourhood greenway in the Pedestrian and Cycling Strategies), a low volume, east/west residential street with an existing crossing of the Winnipeg Beach Rail Line, completing the detour necessitated by the expansion of the NEWPCC.
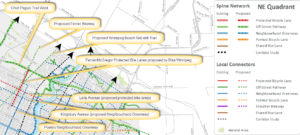
Protected bike lanes on Ferrier/McGregor extending south to Kingsbury Avenue ( an existing low-stress roadway) would provide a logical end point for the Ferrier/McGregor cycling facility.
We see two potential options to provide a safe and comfortable connection:
- Our preferred solution would be to replace the multi-use pathway proposed on the west side of Ferrier with two one-way protected bike lanes between Chief Peguis Trail and Kingsbury Avenue.
- A less preferable option would be to keep the multiuse pathway treatment that has been proposed for the west side of Ferrier between Chief Peguis Trail and Templeton Avenue, but transition into two one-way protected bike lanes on McGregor Street south of the Templeton Avenue roundabout.
The first option is our preferred option as it provides a consistent cross section along McGregor, where a two-way protected bike lane is not suitable because of limited right of way width on McGregor and the high frequency of cross streets and back lanes that would need to be crossed south of Leila/Partridge.
The benefit of extending the Ferrier/McGregor bikeway south to Kingsbury instead of terminating at Leila Avenue or where McGregor Street intersects the Winnipeg Beach Rail Line right of way is that safe crossings of Leila and Partridge Avenues can be provided at existing signalized intersections (with the ability to provide protected intersections when protected bike lanes are installed along Leila Avenue). As a Functional Design for a bikeway on Leila Avenue has been proposed for 2019 in the City of Winnipeg’s 2018 budget, a clearly defined connection north from Leila to the Chief Peguis Trail and south to the Winnipeg Beach Rail Line would be a considerable advantage in the planning for that facility. Leila is identified as part of the protected bike lanes network in the Pedestrian and Cycling Strategies.
A comfortable bikeway on Ferrier/McGregor connecting south to Kingsbury Avenue would provide safe connections to the Winnipeg Beach rail right of way, where a rail to trail or rail with trail pathway could provide a high quality bicycle connection to Arlington Street and the new Arlington Street Bridge and its protected bike lanes over the CPR Yards into the Daniel McIntyre neighbourhood (we recommend that the protected bike lanes to be included in the new Arlington Bridge be extended north to Inkster Boulevard to complete this connection, although as part of a separate project). Similarly, any bikeway on Ferrier/McGregor would tie in to any future cycling facilities along McGregor Street that would be included in an extension of McGregor Street under/over/across the CPR Yards to Sherbrook Street (a possibility specifically referenced in the RFP[3]).
Preserve the Bergen Cut-off lands for Active Transportation
Active Transportation plans for Amber Trails and Precincts C (Waterford Green) & T (Castlebury Meadows) have been developed with the assumption that the Chief Peguis Trail would essentially follow the Old Bergen Cut-Off rail line and that an off-road multi-use pathway would be included along the southern boundary of the Chief Peguis Trail along this right of way[4]. With the decision to swing Chief Peguis Trail further north, off-road pathway networks in these neighbourhoods that were planned to connect to pathways along the Chief Peguis Trail will be left without those assumed connections, nullifying the commitment in those plans to an active transportation network that provides residents with safe and convenient spaces for pedestrians, bicyclists, public transit ridership and motorists to promote physical activity, health and active transportation.
For this reason, we recommend that every effort be made to preserve the Old Bergen-cut off lands for future use in AT pathways as a part of this planning process.
Suggested Improvements to the Public Engagement Process
Show the Proposed Bike Network on Public Engagement Materials
We feel that not showing the proposed bike network on printed maps used at the open houses to display plans and solicit feedback removed needed context from the public engagement process and diminished the role of walking and cycling in the public engagement process. People need to see how plans being presented for the Chief Peguis Trail fit into future bike network plans, but without the visual reminder provided by this important information, people are far less likely to not the need for connections, and the opportunity to solicit vital community input is lost.
Show Precinct Plans on Public Engagement Materials
As with the decision to leave planned improvements to the bike network off of the table maps printed at the open houses, we feel that the decision not to display adopted (or in the case of Precinct G draft) Precinct Plans removed an important piece of contextual information from the public engagement process. While planned roads were shown on display boards, walking and cycling facilities are not.
Precincts C, E, F, G and T all include plans for walking and cycling, parks, and high density or commercial centres that will need to be connected via the walking and cycling networks, but unless these plans are displayed, the need for these connections to be included in planning are unlikely to be considered. In the case of Precincts C and T, which as we have pointed out above depend heavily on the assumption that their walking and cycling networks will link in to pathways along the Chief Peguis Trail, the absence of these plans in the display materials made it very difficult to recognize that this shift in the planned route of Chief Peguis would affect the walkability and bikeability of these neighbourhoods.
What’s Missing
Grade Separation at McPhillips Interchange
Change the at grade AT crossing at McPhillips to a grade separated crossing to match the level of service offered to motorized traffic on Chief Peguis Trail. The widening of McPhillips to six lanes makes grade separation critical. A through pass west of Main Street required by the RFP has been dropped, meaning that a new grade separated crossing at McPhillips will not result in a net increase in grade separated AT crossings being recommended as part of the initial build.
If space for such a crossing is tight, we recommend changing from the planned diamond interchange to a more space efficient single point urban interchange as with the Main Street interchange.
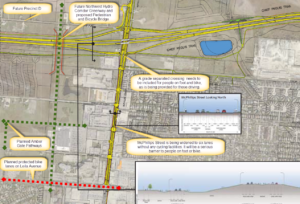
A Pedestrian and Bicycle bridge needs to be included in the initial build across McPhillips Street, and one across the Chief Peguis Trail on the Northwest Hydro Corridor must be planned for when Precinct D is developed.
Plan for a Grade Separation of the CPT along the Northwest Hydro Corridor
The lack of planning for a future grade separated crossing of the Chief Peguis Trail along the Northwest Hydro Corridor is a serious omission and contradicts key recommendations of the Complete Communities Policy Document[5] and Pedestrian and Cycling Strategies[6]. While we are not asking for this facility to be built as a part of the initial build, as with plans to set aside or acquire lands for the eventual upgrade of at-grade intersections at Ferrier and Pipeline road to full interchanges at some point in the future, property acquisition is needed now to ensure the future feasibility of a pedestrian and bike bridge connecting Precinct D when that neighbourhood is developed.

The Northwest Hydro Corridor is identified as a high quality network spine in the Pedestrian and Cycling Strategies
As shown in the table below, distances from the nearest crossing in the vicinity of the hydro corridor are well beyond the recommended spacing of 800m found in the Pedestrian and Cycling Strategies.
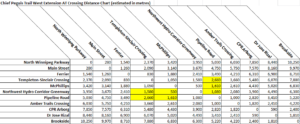
Distance between proposed and potential AT crossings (estimated in metres) along the Chief Peguis Trail West Extension
Cycling facilities are absent on McPhillips, and unlikely to be provided at any time in the future. As such, the cycling facility planned along the Northwest Hydro Corridor (approximately 500 meters west of McPhillips) has been planned as a high quality bike network spine route connecting area residents to Seven Oaks Hospital, the McPhillips & Leila Regional Mixed Use Centre and eventually to the Downtown.
Surely the same rationale that has been used to recommend planning and property acquisition for a grade separated pedestrian and bicycle crossing of Brookside Boulevard along the Chief Peguis Trail as part of this project applies equally to this crossing, which in fact should be seen as having a far higher priority than the Brookside Boulevard crossing.
The importance of this crossing in the pedestrian and bicycle networks matches the importance of arterial streets for motorized traffic entering and exiting Precinct D. Arterial Roads are routinely included in developer agreements as a shared cost construction, and we feel that as the same logic applies to construction of a pedestrian and bicycle along the Northwest Hydro Corridor Greenway. As such, we are recommending that construction of this pedestrian and cycling bridge be included in any developer agreements for the future Precinct D.
Cycling Facilities on Pipeline Road
As a part of the bike network in the cycling strategy, we feel that proper cycling facilities (ideally protected bike lanes) should be included in the planning of any improvements to Pipeline Road, and that these improvements need to be extended north and south to logical start and end points.
More Information
- City of Winnipeg Chief Peguis Trail West Extension Study Portal
- Bike Winnipeg Submission (pdf)
End Notes
[1] City of Winnipeg, Pedestrian and Cycling Strategies. 2015. Pg. 154-155, Winnipeg
[2] National Association of Transportation Officials. (2013). Urban Bikeway Design Guide. New York: Author
[3] Request for Proposal, section D3.6 Ferrier – McGregor Realignment (pg. 15-16)
[4] Lombard North Group, Waterford Green Precinct Plan. 2012
C 2.1 Precinct Wide Urban Design Policies (Pgs. 14-15)
- Public Realm that Places People First
- Having green spaces, within which are paths that connect people within the community to schools(s), green space amenities, bus stops, and commercial amenities;
C 6 Parks (Pgs 23-25)
In Waterford Green an emphasis is placed on creating a well-integrated system of parks that supports and becomes part of the AT network (see section 7.4) – enhancing the connectivity within the precinct and extending out to significant areas in adjacent communities. The park space flanking the retention pond in the center of the precinct has become an important spine linking the active park space in the north to the space in the south and extending beyond to adjacent neighbourhood and the future regional AT corridor along Chief Peguis.
C 6.1 Park Policies
- Linear parks, and those parks having the primary purpose of accommodating a continuous path, should be designed to minimize the number of street crossings.
C 7.5.2 Active Transportation (AT) Network Policies (Pg. 28)
- The AT Network shall connect with existing and planned AT facilities adjacent to the Precinct.
- The AT network shall be designed, where possible and practical, to make it more convenient and attractive to access local and community amenities by AT than by using private motor-vehicle.
- The AT network will provide access to parks, sports fields, the Neighbourhood Mixed Use Centre, a school (if constructed), transit facilities and residential areas to facilitate connectivity and access for human-powered and public transit.
[5] City of Winnipeg, Complete Communities Policy Direction Document. 2011. Winnipeg – Regional Mixed Use Centres – Direction 1 (pg. 46) “Create strong, multi-modal and transportation linkages from each Regional Mixed Use Centre to Downtown, other Centres, Corridors, Parks and major attractions.”
[6] City of Winnipeg, Pedestrian and Cycling Strategies. 2015. Pg. 154-155, Winnipeg
· Direction 1B – Expand & Enhance the Bicycle Network
- Action I – Develop a complete, connected, and dense bicycle network throughout the City.
- Action iii – Develop a spine network to develop high quality connections to the Downtown from each area of the City.
- Action iv – Develop local bicycle networks for each neighbourhood that connect to the spine network and to the Downtown.
- Action vi – Continue to expand the off-street pathway network
- Action vii – Support the extension of the City’s Bike Network to surrounding communities.
- Action x – Ensure that bicycle requirements be addressed in all new and renewal road projects that are part of the bicycle network or where the road provides connectivity or support to the bicycle network.
- Action xi – Pursue bicycle network improvements that establish connections to major destinations throughout the City, including regional, community, and neighbourhood mixed-used centres and corridors, schools, libraries, and parks.
- Action xiii – Design new neighbourhoods to include bicycle routes that are well integrated with the existing bicycle network.
- Action xiv – Where possible, utilize existing hydro and rail rights of way and surplus road rights-of-way as a means to provide comfortable, direct cycling routes.
· Direction 1C – Address Barriers
- Action ii – Develop new pedestrian and cycling grade separated crossings or rivers, rail, and major road corridors.
· Direction 5A – Land Development and Site Design
- Action viii – Ensure that the bicycle network and sidewalk network provide connections to all Mixed- Use Centres and Corridors.
Seven Oaks-Jefferson-Garden City East/West Neighbourhood Greenways
Arlington Bridge and Protected Bike Lanes
The Arlington Bridge is nearing the end of its life and must be replaced. A plan for replacement of the bridge and installation of protected bike lanes between McDermot Avenue and Selkirk Avenue has been developed over the last 4 years through an extensive public engagement process. The expected completion date for replacement of the bridge and associated work on Arlington would be 2023 or 2024, but only if funding for detailed design and construction is approved. The latest estimate for the cost of the bridge is $330 million, however no construction funding is currently approved.
Extending Protected Bike Lanes to Portage and Inkster
To fully capitalize on the investment being put into the Arlington Bridge replacement and its accompanying protected bike lanes, those bike lanes need to be extended south to Portage Avenue (with further improvements south to Westminster or Wolseley) and north to Inkster Boulevard.
Arlington intersects all of the major east/west bikeways in the northwest quadrant of the city, running through sections of the city with the highest potential for cycling and some of the city’s least advantaged neighbourhoods. Arlington’s potential to encourage new bike trips and improve people’s well-being is likely unsurpassed in Winnipeg.
Arlington is scheduled for a major rehabilitation between Notre Dame and William in 2022 at a cost of $5 million. To make sure that this rehabilitation includes the protected bike lanes that Arlington calls out for, a preliminary study should be initiated by 2020 at the latest to give enough time to allow for proper public engagement, detailed design, and purchase of any surface parking that may be required to provide protected bike lanes throughout Arlington’s length.
More Information
A Better Bridge for Arlington (City of Winnipeg)
Precinct G Recommendations
Plans for the development of Precinct G along the city’s northern boundary are moving toward public hearings. On Tuesday, September 4th, the draft Master Plan for Precinct G came before the Standing Policy Committee on Property & Development, Heritage and Downtown Development. This begins a process that will see the plan move towards public hearings and possible council approval, allowing development to begin.
What is the Precinct G Master Plan
Under the city’s Complete Communities planning document, large, undeveloped and un-serviced land areas along the edges of the city are grouped into precincts. Prior to development of a new community precinct, a Precinct Plan must be developed and adopted by city council. The precinct plan aims to ensure that new development is in line with the vision and direction of Complete Communities, and that development will proceed in an organized, logical manner, and in a way that will make use of existing city infrastructure while providing a plan for the development of any new infrastructure required by the new community.
Precinct plans include general plans for among other things, transportation (main roads, public transit, walking an cycling), parks, residential, commercial, and industrial zoning, and water and sewage which are backed up by policy statements that guide more detailed development.
At Tuesday’s meeting, Bike Winnipeg put forward a number of recommended additions and alterations to the plan that we believe would provide a better alignment of the Precinct G plan policies with the city’s Pedestrian and Cycling Strategies. It is our hope that these changes will help promote the creation of a dense, comfortable, well-connected cycling network in the precinct G encouraging more trips into, within, and from Precinct G to be made by bicycle.
Bike Winnipeg Recommendations – Precinct G Draft Master Plan
Vision
Current Wording
An integrated network of pathways, parks, open spaces, and on-street infrastructure will provided pedestrian and bicycle access to amenities located throughout, and adjacent to, the community.
Suggested Wording
An integrated, dense, well connected network of pathways, parks, open spaces, and on-street infrastructure will provide pedestrian and bicycle access for users of all ages and abilities to amenities located throughout, and adjacent to, the community.
Rationale
The “all ages and abilities” language lines up with the vision statement of the city’s Pedestrian and Cycling Strategies, and will provide guidance on bicycle facility selection along collector streets and arterial streets.
The “dense, well connected network” language lines up with direction 1.B.i of the Pedestrian and Cycling Strategies, which calls for the city to “Develop a complete, connected, and dense bicycle network throughout the city” (pg. 291, Pedestrian and Cycling Strategies).
The vision of the city’s Pedestrian and Cycling Strategies consists of a series of inspirational statements that act as the framework to guide the direction of walking and cycling in Winnipeg into the future. The vision statement for the Strategies describes the future “end state”, or result, of implementing the Strategies. The first statement in the Pedestrian and Cycling Strategies vision statement calls for a city where “Walking and cycling are safe, convenient, practical, and attractive transportation choices for people of all ages and abilities “(pg. 99-100, Pedestrian and Cycling Strategies).
Objectives
Objective 4: Transportation Options
Current Wording
Providing an integrated walking and cycling network that connects pedestrians and cyclists with recreational and leisure amenities and destinations, as well as neighbourhood and regional active transportation facilities and public transit.
Suggested Wording
Providing an integrated walking and cycling network that connects pedestrians and cyclists with commercial, educational, recreational and leisure amenities and destinations, as well as neighbourhood and regional active transportation facilities and public transit, serving most low and medium density residential dwellings within a 400m cycling distance.
Rationale
The network planning principles described in the Pedestrian and Cycling Strategies note that the long term bicycle network has been designed to ensure connections are provided to major destinations, including:
• Downtown Core
• Mixed Use Centres and Corridors
• Post-Secondary Institutions
• Commercial Nodes
• Rapid Transit Stations
• Schools
• Parks
• Community facilities, such as libraries, community centres, and stadiums
• Hospitals (pg. 137, Pedestrian and Cycling Strategies)
Research quoted in the Pedestrian and Cycling Strategies shows that a bicycle route network with designated routes spaced a minimum of400m apart should be the goal for urban areas (pg. 136, Pedestrian and Cycling Strategies).
Objective 8: Pathways
Current Wording
Create a walking and cycling network that:
• Connects residential areas to parks, commercial areas, and other amenities throughout the neighbourhood;
• Provides off-street routes that take advantage of naturalized retention ponds, as well as active and passive parks;
• Accommodates cycling routes along collector roads; and
• Connects to the regional cycling network.
Suggested Wording
Create a walking and cycling network suitable to users of all ages and abilities that:
• Connects residential areas to parks, commercial areas, and other amenities throughout the neighbourhood;
• Makes use of local streets that have been designed for low speeds and low traffic volumes;
• Provides off-street routes that take advantage of naturalized retention ponds, as well as active and passive parks;
• Accommodates cycling routes along collector roads; and
• Connects to the regional cycling network.
Rationale
The suggested text reinforces the “all ages and abilities” language from the vision statement of the Pedestrian and Cycling Strategies, and adds in a clause to incorporate local streets that have been designed for low speeds and traffic volumes into the cycling network as local streets will ultimately form the backbone of any cycling network.
Land Use Policies
Low Density Residential Policy Areas
Suggested Policy Addition
Subdivisions will be designed to allow access to the local cycling network (i.e. pathways and collector roads with an all ages and abilities cycling facility) within 400m of most dwellings and commercial sites via local streets and pathways.
Rationale
We want to stress the need to provide connectivity to the wider range of destinations outlined in our suggested text for Objective 4 through a dense network of bicycle facilities.
Commercial and Mixed Use Policy Areas
Suggested Policy Addition
Commercial and Mixed Use Policy Areas shall be connected to the walking and cycling network.
Rationale
This mirrors the language of policy 3.2.6 of the Medium Density Neighbourhood Policy Areas and is intended to ensure connections are provided to commercial and mixed use policy areas. This addition is in line with recommendations in the Pedestrian and Cycling Strategies to provide connections to mixed use centres and corridors (pg. 137, Pedestrian and Cycling Strategies).
School Sites
Suggested Policy Addition
The Cycling Network shall be designed to provide age appropriate, comfortable links to schools in adjoining neighbourhoods along reasonably direct routes.
Rationale
The neighbourhood will depend to some extent on schools outside of the planning area, and will need to provide quality bicycle routes to schools in adjoining communities to meet its educational needs. As no High School is anticipated in the planning area, this is particularly true of routes to and from high schools outside of the planning area. To be practical, routes to schools outside of the planning area need be direct as possible and to avoid excessive detours.
Transportation
Road Network
Collector and Arterial Streets
Midblock Crossings
Midblock crossings of pathways shall be integrated with planning of transit stops to help facilitate the desire for most residences in low density areas to have access to public transit within a 400m walking distance of residential dwellings.
Rationale
Midblock crossings will almost certainly be needed to facilitate a dense, well-connected cycling network and to provide access to transit within a 400m walkable distance of most residential dwellings n low density areas, as transit user’s will have to connect to transit routes from both sides of a roadway.
On-Street Bicycle Facilities
Suggested Policy Additions
• Selection of on-street bicycle facility types shall take adjacent land use into account, and shall be geared towards an all ages and abilities facility type.
• Selection of on-street bicycle facilities should take into account connections into adjoining neighbourhoods (existing or planned) to promote smooth transition from new cycling facilities onto existing, planned, or desired cycling facilities and consistency within the overall cycling network.
• Where pathways are selected as the preferred on-street or off road bicycle facility type, to promote consistency pathways shall be built on the same side of the roadway (or on both sides of the roadway) for the entire length of the facility within the precinct.
Rationale
The type of cycling facility selected needs to reflect adjacent land use and eventual connectivity with adjoining neighbourhoods. Transitions from new bicycle facilities planned as part of the Precinct G development need to provide logical transitions to existing and/or planned (or desired/warranted) cycling facilities in adjoining neighbourhoods to ensure the creation of a comfortable cycling network that provides connections to neighbouring and regional destinations.
Local Streets
Suggested Policy Additions
In line with planning for an all ages and abilities cycling network, local streets shall be designed with a design speed of 30km/hr and the local street network should be designed in such a way as to encourage daily traffic volumes of no more than 500 vehicles per day.
Pathway end points will align with existing or planned pathways, low speed, low volume local streets or separated on-street cycling facilities to promote a well-connected, comfortable cycling network.
Rationale
Local streets are the backbone of all walking and cycling networks. To keep them comfortable for mixed use between motorized vehicles and people on bikes, an all ages and abilities local street should aim for a traffic volume of no more than 500 motorized vehicles per day, and an average speed of no more than 30km/hr (City of Vancouver Transportation Design Guidelines: All Ages and Abilities Cycling Networks).
Walking and Cycling Network
Suggested Policy Additions
The cycling network shall provide frequent connections to the pathway along the planned Chief Peguis Trail pathway to promote direct, comfortable access to an important regional pathway in the city’s planned cycling network.
The cycling network shall provide frequent connections to the pathway planned along the east side of McPhillips Street in the Commercial and Mixed Use planning zone .
The cycling network will focus facility type selection on Off-Street Pathways, Protected Bike Lanes, and Neighbourhood Greenways as the most preferred type of facility to ensure that the network is attractive to people of all ages and abilities.
Rationale
Research shows that a bicycle route network with designated routes spaced a minimum of400m apart should be the goal for urban areas (pg. 136).
The Pedestrian and Cycling Strategies propose focusing bicycle facilities on Off-Street Pathways, Protected Bike Lanes, and Neighbourhood Greenways as the most preferred type of facility to ensure that the network is attractive to people of all ages and abilities. (pg. 140, Pedestrian and Cycling Strategies).
Next Stages
From here, the precinct plan will go to the Executive Policy Committee, and if passed there will go before a full vote of city council. If passed there, public hearings before the Lord Selkirk – West Kildonan Community Committee sometime after the fall election.
Further Reading
- Bike Winnipeg Submission (pdf)
- Precinct G Project Site -(Landmark Planning & Design)
- Provides background information and Presentation Boards from past Public Meetings and Open Houses
- PP & D Committee Agenda – Precinct G is Report #30 on the Agenda
- Appendix C: Draft Master Plan
- Appendix D: Recommended Alterations
- Appendix E: Background Material
- Chief Peguis Trail Extension West Study (City of Winnipeg site)
- City of Winnipeg Project Site
- Includes detailed maps of the proposed extension of the Chief Peguis Trail Expressway, and the associated pathways
- Bike Winnipeg Recommendations
- City of Winnipeg Project Site
- Our Winnipeg –Complete Communities (pdf)
Posted in 2018 Election Backgrounder, News item, Planning
Tagged Old Kildonan, Precinct G
Leave a comment
Ward Boundaries: Legal Description Map
Candidates: Bradley Gross Devi Sharma Kaur Sidhu


